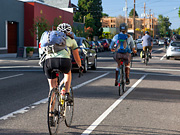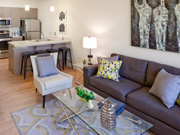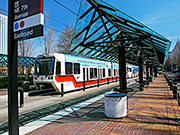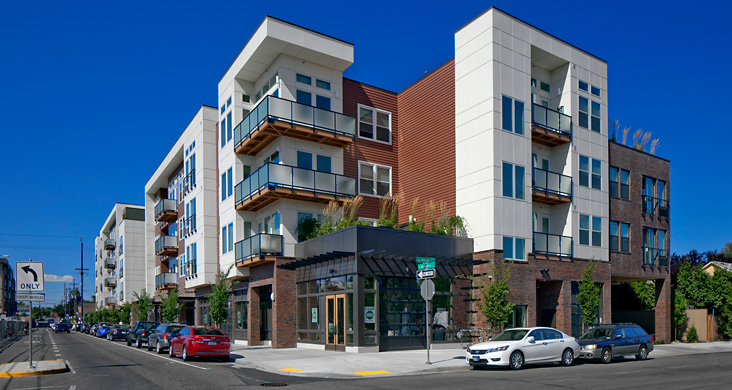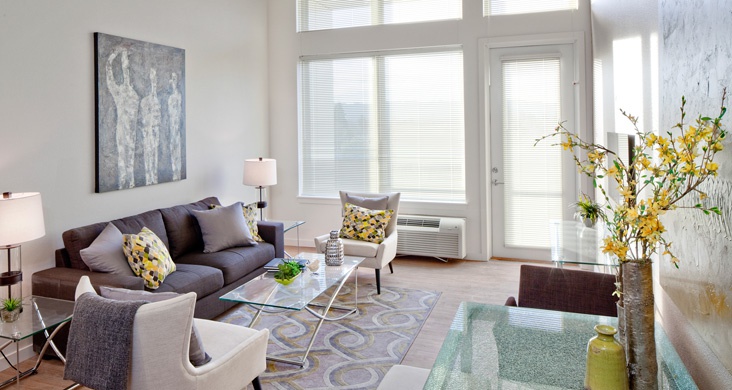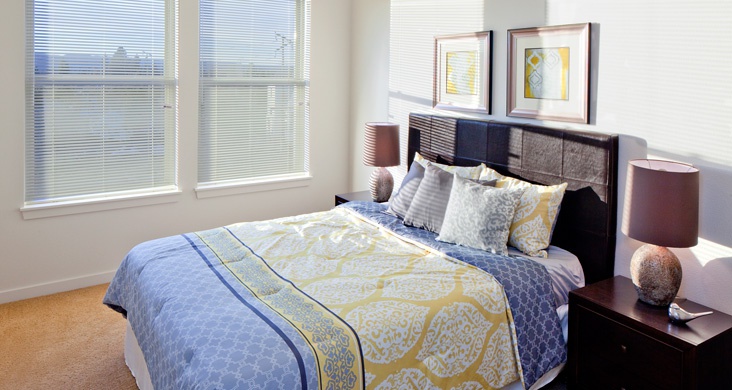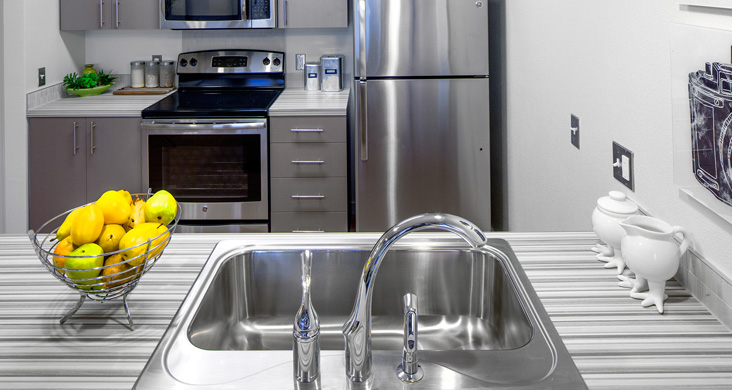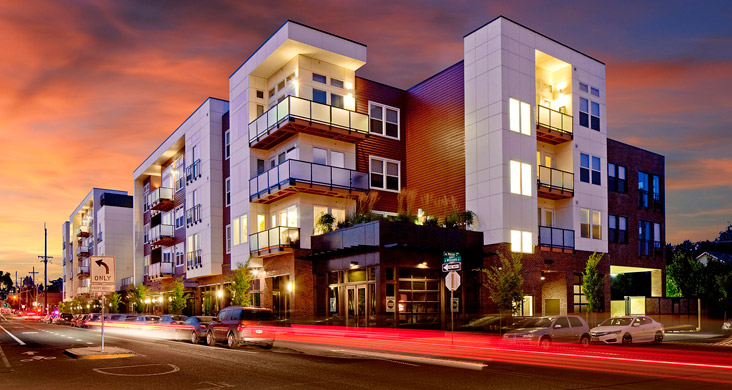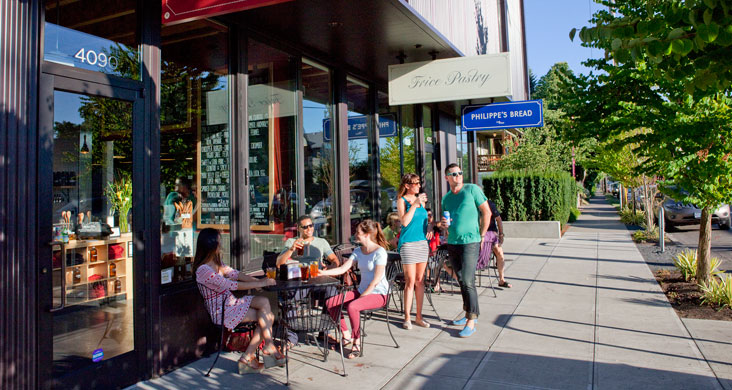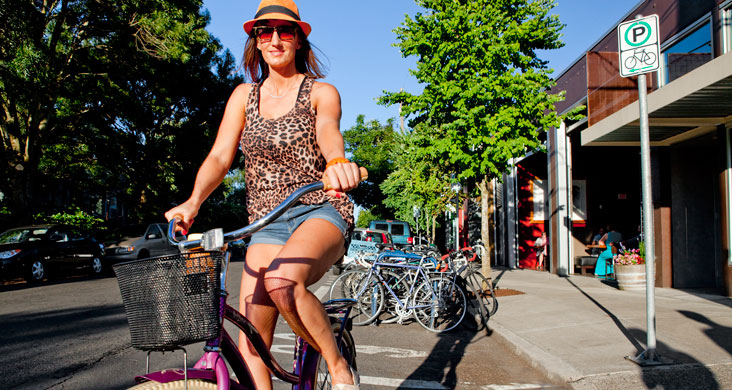EARTH FRIENDLY. PEOPLE FRIENDLY.
Now your healthy, eco-conscious lifestyle can include the roof over your head. Welcome to The Mason Williams, a unique urban habitat featuring green rooftops, sustainable materials, efficient amenities and ample bicycle parking. LEED Gold Certified, The Mason Williams matches your desire for creature comforts with minimal environmental impact. With a range of sizes, floor plans, and finishes, The Mason Williams has a nest as individual as you.
This 76-unit mixed-use building at the corner of North Williams Avenue and Mason Street is ideally situated in the heart of the vibrant Williams Corridor. Located on Portland’s bicycle highway, The Mason Williams one- and two-bedroom apartments are conveniently accessible to light rail, Lloyd Center, I-405, I-5, and downtown.

